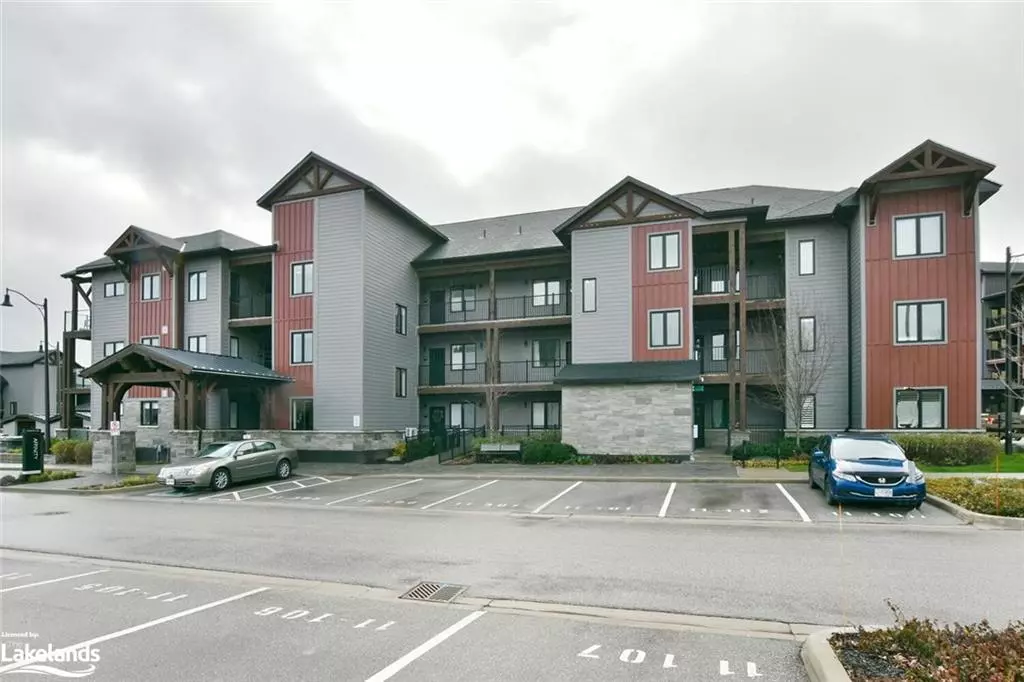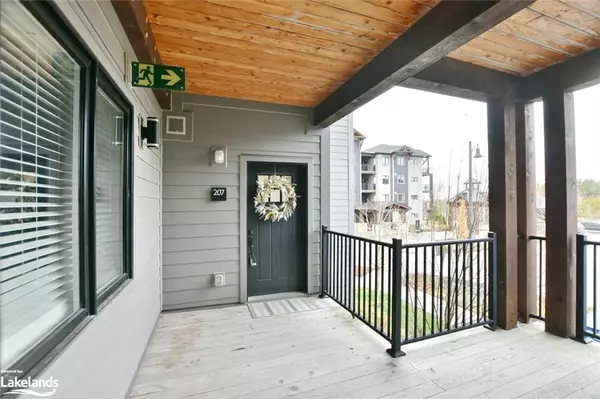
11 Beckwith Lane #207 The Blue Mountains, ON L9Y 0C7
3 Beds
3 Baths
1,072 SqFt
UPDATED:
11/29/2024 08:10 PM
Key Details
Property Type Condo
Sub Type Condo/Apt Unit
Listing Status Active
Purchase Type For Sale
Square Footage 1,072 sqft
Price per Sqft $558
MLS Listing ID 40682081
Style 3 Storey
Bedrooms 3
Full Baths 2
Half Baths 1
HOA Fees $722/mo
HOA Y/N Yes
Abv Grd Liv Area 1,072
Originating Board The Lakelands
Year Built 2019
Annual Tax Amount $2,545
Property Description
Location
Province ON
County Grey
Area Blue Mountains
Zoning R8-252
Direction Osler Bluff Rd north from the lights at Mountain Rd to the first driveway on the left Mountain House
Rooms
Basement None
Kitchen 1
Interior
Interior Features High Speed Internet, Built-In Appliances, Elevator
Heating Fireplace-Gas, Natural Gas, Gas Hot Water
Cooling Central Air, Energy Efficient
Fireplaces Number 1
Fireplaces Type Living Room, Gas
Fireplace Yes
Appliance Range, Oven, Water Heater, Built-in Microwave, Dishwasher, Dryer, Refrigerator, Stove, Washer
Laundry In-Suite, Laundry Room, Main Level
Exterior
Exterior Feature Balcony, Private Entrance, Recreational Area, Seasonal Living, Year Round Living
Parking Features Asphalt, Exclusive
Pool Community, In Ground, Outdoor Pool
Utilities Available Cable Connected, Cell Service, Electricity Connected, Natural Gas Connected, Street Lights, Phone Connected
View Y/N true
View Hills
Roof Type Asphalt Shing
Porch Open
Garage No
Building
Lot Description Urban, Airport, Beach, Near Golf Course, Hospital, Landscaped, Open Spaces, Playground Nearby, Rec./Community Centre, Schools, Skiing, Trails
Faces Osler Bluff Rd north from the lights at Mountain Rd to the first driveway on the left Mountain House
Foundation Slab
Sewer Sewer (Municipal)
Water Municipal
Architectural Style 3 Storey
Structure Type Hardboard,Stone
New Construction Yes
Others
Senior Community No
Tax ID 379120125
Ownership Condominium






